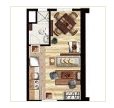
Move without boundaries. Set your life in motion. In a community so exeptional, it lets you go in places. In the city. And in life. Suntrust Adriatico Gardens, here, you have the passion to pursue your goals. The energy to do things you've always wanted. And each day, you discover new oppurtunities to enjoy the modern priveleges waiting for you...right at the top.

The pace in Manila, may be fast and frantic, but inside Adriatico Gardens, your city wears a warm, welcoming smile. Inviting you to slow down and soak up the serene sorroundings. As soon as you're at the first-level podium deck, you feel like you're on vacation. Take a dip in the tranquil waters of the pool. Spend time with your children at the kiddie pool. Read a paperback at the pool lounge. And as you admire soothing views of tropical greenery, pamper yourself with a water jet massage at the outdoor spa. The more opportunities to unwind when you explore the rest of your playground. Chat with neighbors as you prepare a delicious grilled lunch at the barbeque pit. Commune with nature at the Zen garden. Take a quiet walk at the Palm court. And let your children run free in their very own playground. Suntrust Adriatico Gardens indulges you.
AMENITIES (At the 3rd level)
- Adult Pool
- Wading Pool
- Children's Playground
- Pool Lounge
- Outdoor Spa with water jet massage
- Zen Garden
- Palm Court
- Barbeque pit
- Changing rooms
- Gym
- Internet Library
BUILDING FACILITIES
- Ground Floor - Commercial Area & 70 Parking Slots
- Mezzanine Floor - 84 Parking Slots
- Six Elevators per Tower
- Closed circuit TV security system in selected areas
GENERAL DESCRIPTION
- Three tower residential condominium with common podium
- Tower A - 14 floors
- Tower B - 18 floors
- Tower C - 20 floors
EXTERIOR FINISHES
- Flat type units
- Executive studios (21 sqm) and
- Two-bedroom units (30 sqm)
- Modern Contemporary architectural design
- Concrete facade with glass windows
HOME FEATURES
- Provision for an internet-ready telephone line (per unit)
- Individual electric and water meters
- Cable TV line
- A total of six elevators (per tower)
- Automatic sprinkler system
TYPICAL FLOOR PLANS
Building A
Building B and C
2BEDROOM UNIT







